Exclusive Offer for Discerning Buyers
First 12 Months of HOA Fees -- On Us!
Discover Luxury Lakefront Living at WildBlue!
- Exclusive Offer for Discerning Buyers!
- First 12 Months of WildBlue HOA Fees – On Us!
- Embrace the Elegance of Southwest Florida’s Premier Boating Community
- Explore Stunning Homes by Top Builders: Lennar, Pulte, WCI, Stock Development
- Limited Time Offer – Secure Your Dream Home Now!
- Offered by Estero Bay Group, Southwest Florida Real Estate. See below for details.
Call: (888) 395-9235
E-mail: WildBlue@WildBlueLake.com

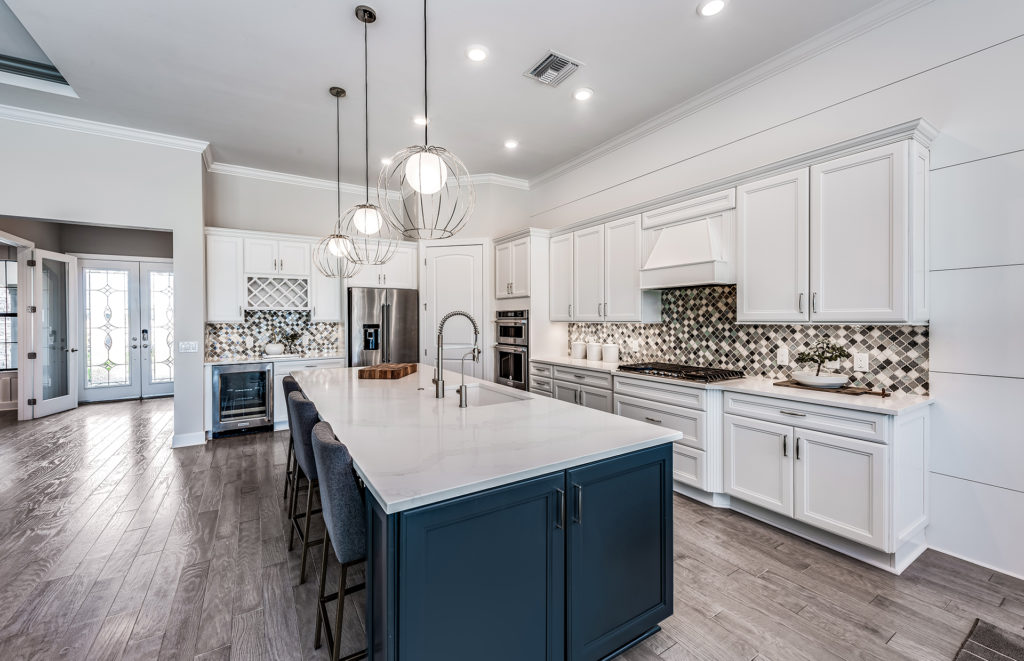
About WildBlue
Luxury lakefront resort-style living in the heart of Southwest Florida. With over 800 acres of freshwater lakes, 1,300 acres of preserve land, WildBlue offers Florida living at its finest. Amenities at WildBlue will be sure to satisfy the most active of lifestyles:
-
- Resort-style Pool, lap and aerobic pool
- Tennis, Tennis Center, Tennis Pro Shop
- Pickleball, Bocce Ball, Horseshoes and Basketball
- Fitness Center, Aerobics Studio and Yoga Lawn
- Marina, Private Boat Launch, and Kayak launch
- Clubhouse, Café, Outdoor Bar, and Private Dining
- Hiking, Biking and Walking Trails
- Playground, Event Lawn, and Beach
- Gated Community with Security
- Security system
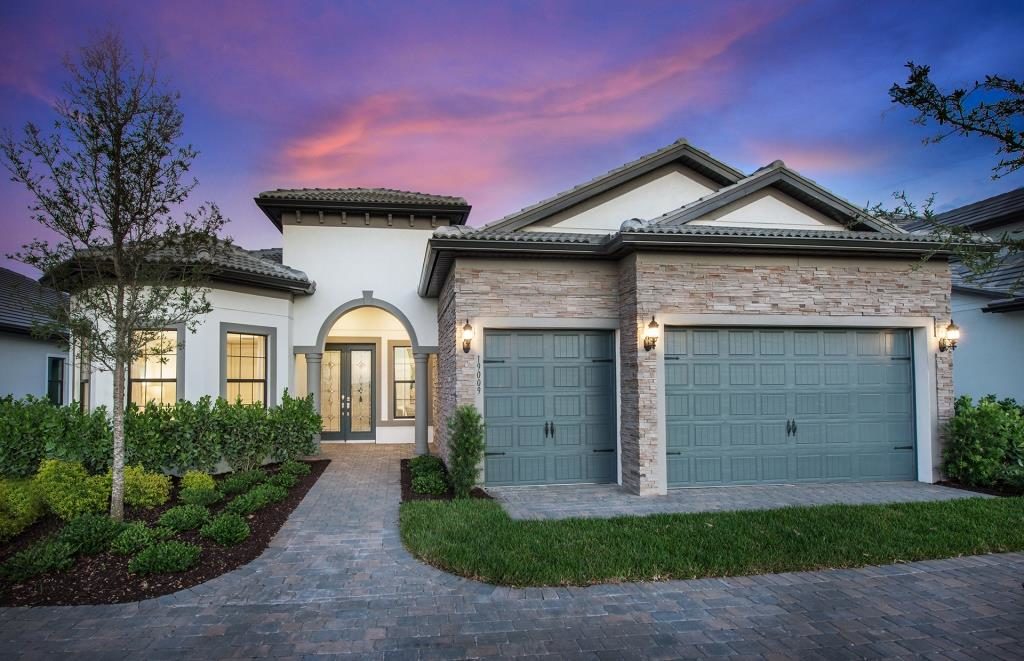
About the Builders
Four prestigious Southwest Florida builders: Pulte Homes, Lennar, WCI and Stock Homes. Offering stylish single-family homes with lakefront lifestyles to custom estate homes.
-
- LENNAR HOMES: Lennar’s luxury Executive, Manor and Estate homes featured in Vista WildBlue.
- PULTE HOMES: Pulte homes range from 1,600 to over 4,000 square feet. Waterfront and preserve locations along Latitude Lake and Lake Indigo.
- WCI Homes: 4 plans, Iris, Baneberry, Lantana and Laurel. WCI homes range from 2,800 to 3,800 square feet. WCI homes are lakefront along WildBlue Lake and preserve side also along WildBlue Lake.
- STOCK HOMES: STOCK homes range from 2,500 to over 5,000 sq ft, lakefront and preserve side along WildBlue Lake, with the most exclusive homes in the gated peninsula at WildBlue Lake.
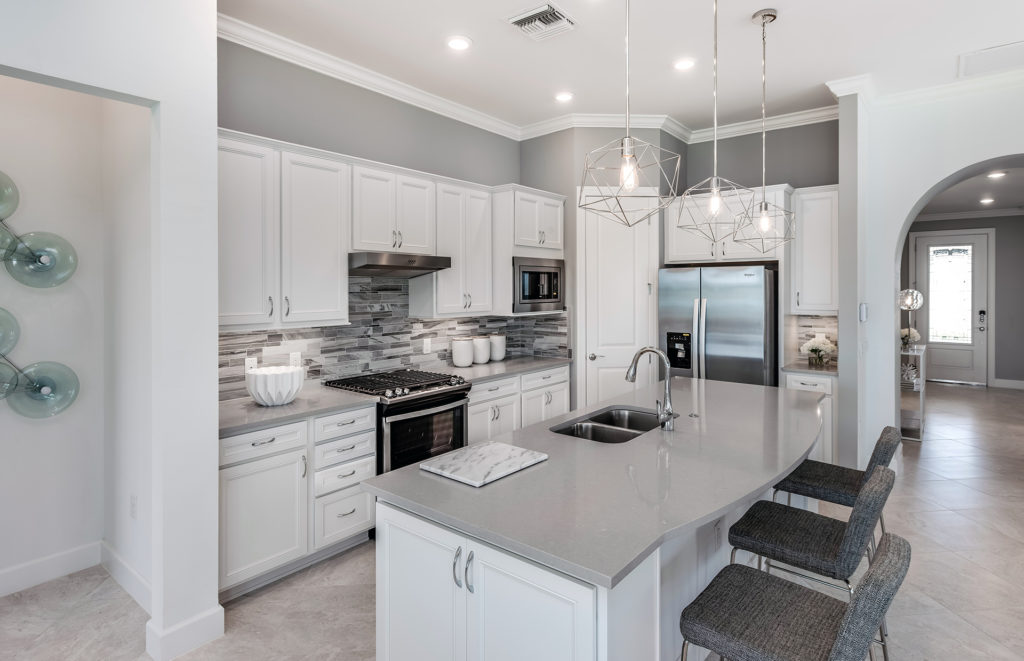
About Southwest Florida
Southwest Florida has long been a destination for outdoor activities from leisure living to the most active boaters and golfers. WildBlue offers quick access to the beaches and leisure of Naples and Marco Island, boating and sunning of Bonita and Fort Myers, and sport lovers of golf, tennis, hockey and fitness activities. Within a short driving distance, Southwest Florida offers:
-
- Nearby Miromar Outlets, Coconut Point Mall, Gulf Coast Town Center
- Naples Pier & Beach, Fort Myers Beach, Lovers Key and Barefoot Beach
- JetBlue Park, home to the Boston Red Sox Spring Training
- Century Link Sports Complex, home to the Minnesota Twins Spring Training
- Southwest Florida International Airport (RSW)
- Florida Gulf Coast University
- Hertz Arena
Four Distinguished Builders
Luxurious lakefront living with award winning designer home builders
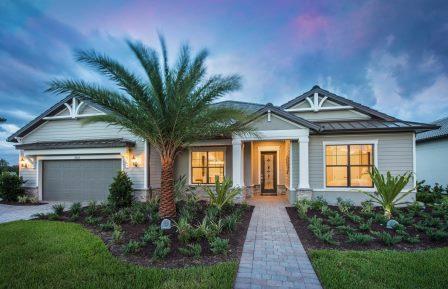
Pulte Homes
Pulte Homes builds consumer inspired homes and communities that provide the move-up buyer the best quality of life. Only Pulte Homes offers the combination of innovative Life Tested® home designs with an unwavering commitment to quality and attention to detail.
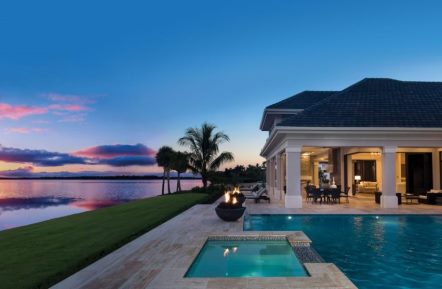
STOCK Development
STOCK, one of the region’s most innovative and dynamic real estate companies, is proudly celebrating over 20 years of dedicated experience in Florida. STOCK has been honored with over 500 awards for its outstanding communities, product design, amenities, marketing and overall quality. STOCK is Southwest Florida’s leading luxury homebuilder.
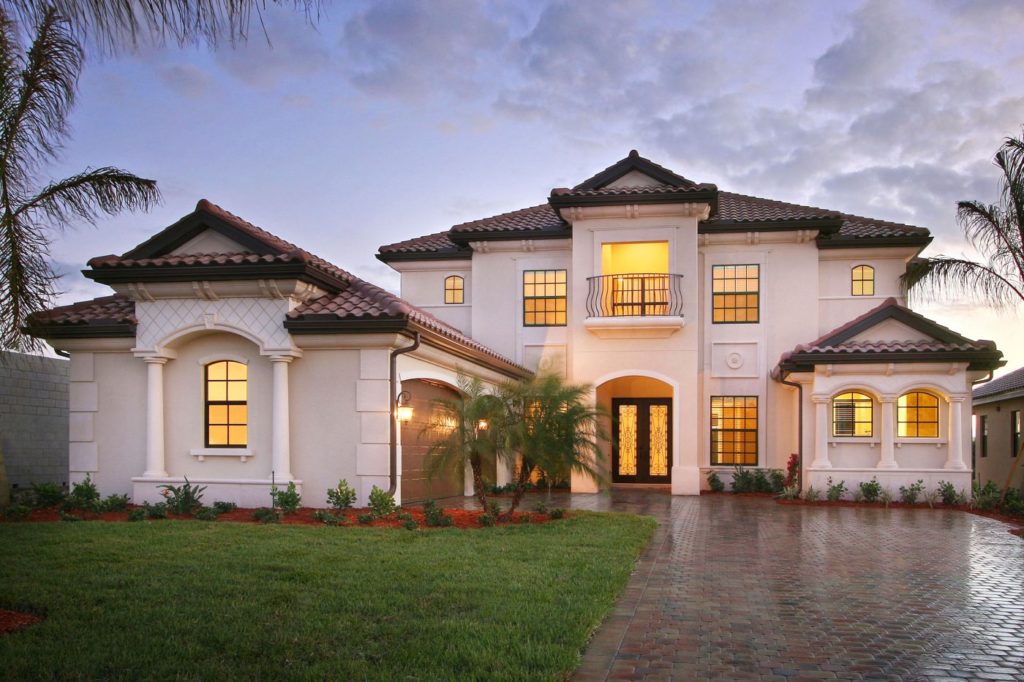
WCI
Dedicated to providing unparalleled Florida lifestyle experiences, and now part of the Lennar family of companies, WCI Communities has established a reputation and strong brand recognition of quality and luxury homes for nearly 70 years.
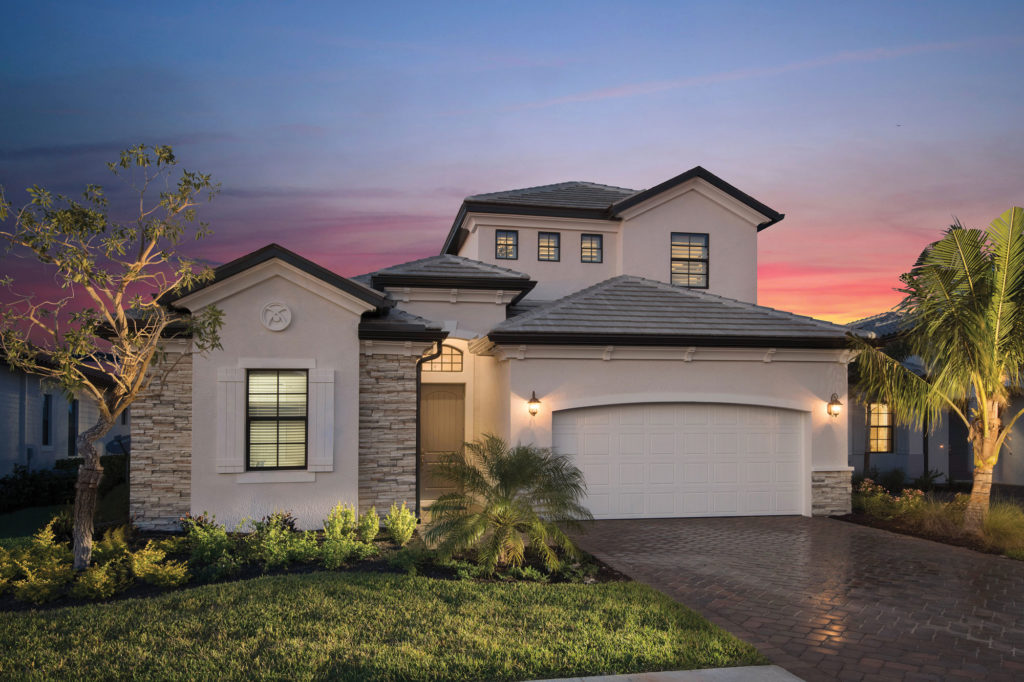
Lennar
Lennar is one of the leading builders of quality homes and is now the largest homebuilder in Southwest Florida – and the nation. Locally, Lennar has built 175+ communities from Collier County to Sarasota. As a leader in home innovation, Lennar is constantly in motion to go above and beyond and is centered on customer experience.

Lakefront Living
WildBlue is a master-planned community in the heart of Estero, Florida with over 3,500 acres of beautiful natural surroundings. Whether you plan on living here seasonally or year-round, WildBlue is sure to satisfy your lifestyle with the best of amenities and activities.
Luxury, Design and Elegance…
WildBlue and Vista WildBlue offer the most luxurious kitchens, elegant bathrooms, upgraded interiors and designer exteriors, featuring the best Southwest Florida has to offer. Complementing home and nature is WildBlue’s 20-acre peninsula overlooking WildBlue Lake and housing The Club at WildBlue. A destination to gather, play and be social.
Explore WildBlue
WildBlue is where leisure living and luxury living intersect. Lakefront homes in the heart of Southwest Florida, nestled into 3,500 acres of nature at its finest, offers residents comfort, lifestyle and proximity by four highly distinguished builders.
WildBlue is north of Naples and south of Ft Myers, near the highly desirable community of Estero, Florida. With resort-style living, close to beaches, leisure shopping malls, entertainment venues, baseball spring training, a large university and spectacular views, WildBlue is sure to be worth the visit!

CONTACT
Call: (888) 395-9235
WildBlue@WildBlueLake.com
Thinking of buying or selling in WildBlue or Vista WildBlue?
For Buyer or Seller information about WildBlue or Vista WildBlue, please complete the form below.
- Explore WildBlue: Ready to find your dream home in a lakeside, resort-style community? Fill out our contact form with your name, email, and phone number, and let us send you exclusive listings tailored to your preferences in WildBlue and Vista WildBlue. Homes range from $500,000 to over $5.5 million. Ask us anything – we’re here to help!
- Maximize Your Sale: Thinking of selling your home at WildBlue? Provide your contact details in our form and share a bit about your property. We’ll reach out with a customized marketing plan that highlights the unique aspects of your home in this luxury, lakeside community. Let’s collaborate to showcase your property’s full potential.
- Immerse Yourself in Luxury Living: Intrigued by the lifestyle at WildBlue? Fill in our contact form with your details and any specific questions you have. We’ll arrange a personalized tour of the community, showcasing its abundant amenities and family-friendly atmosphere. Experience the epitome of luxury living in Southwest Florida!
- HOA Fees – On Us!: If you are inquiring about our WildBlue HOA Fees – On Us! incentive, please be sure to advise us. We can fill you in on details of the incentive offer!
- If you are contacting us from out-of-state, let us know. We would love the opportunity to tell you more about Southwest Florida.

Meet the Team
Your Estero Bay Group, Premiere Plus Realty Agents:
Renee Malachowski, P.A. Realtor
Estero Bay Group
Premiere Plus Realty Co.
3409 Pelican Landing Pkwy #1
Bonita Springs, FL 34134
Renee@EsteroBayGroup.com
(888) 395-9235 (office)
(239) 227-6553 (mobile/text)

Jose Malachowski, P.A. Realtor
Estero Bay Group
Premiere Plus Realty Co.
9015 Strada Stell Ct, Ste 104
Naples, FL 34109
Jose@EsteroBayGroup.com
(888) 395-9235 (office)
(239) 319-8154 (mobile/text)
